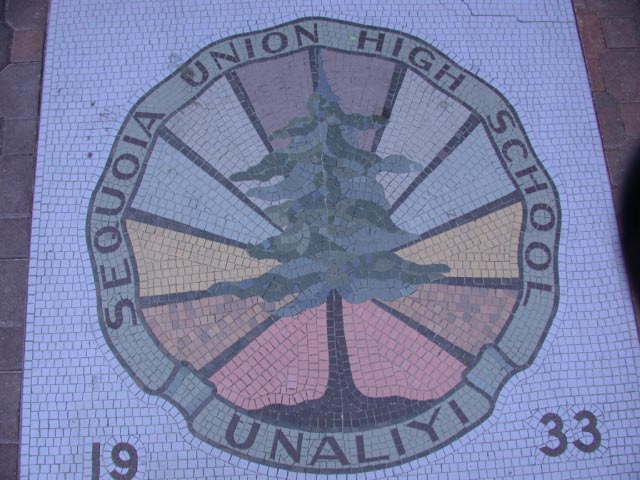
Sequoia Seal mosaic-Main Entrance
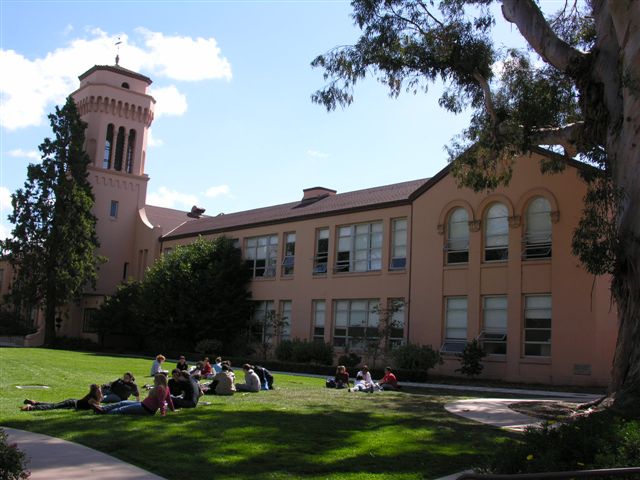
Original bullding entrance including Argo Tower
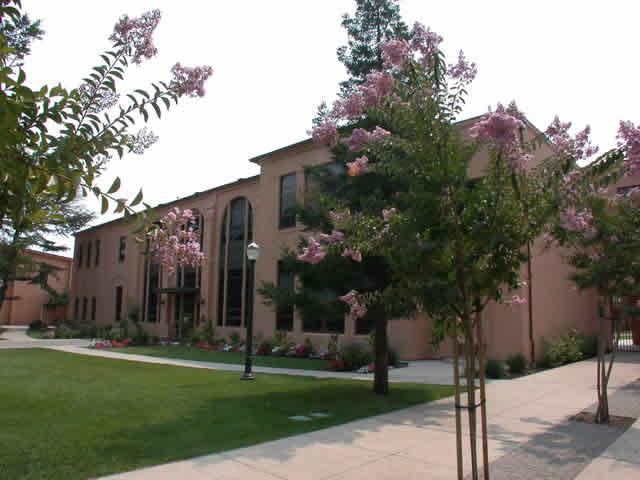
Multi Purpose Room-completed January 2000
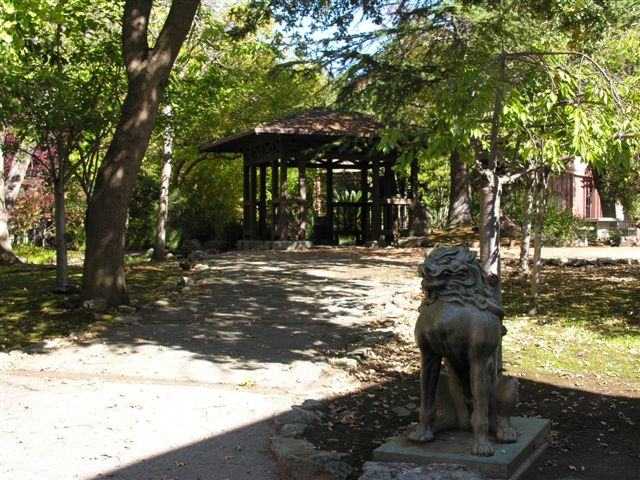
Japanese Tea Garden
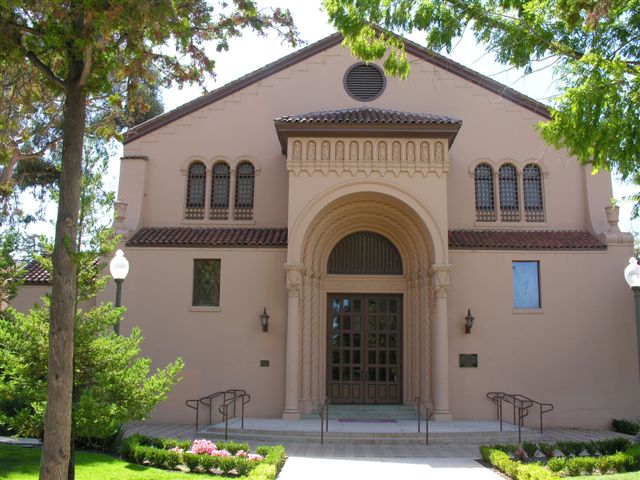
Carrington Hall
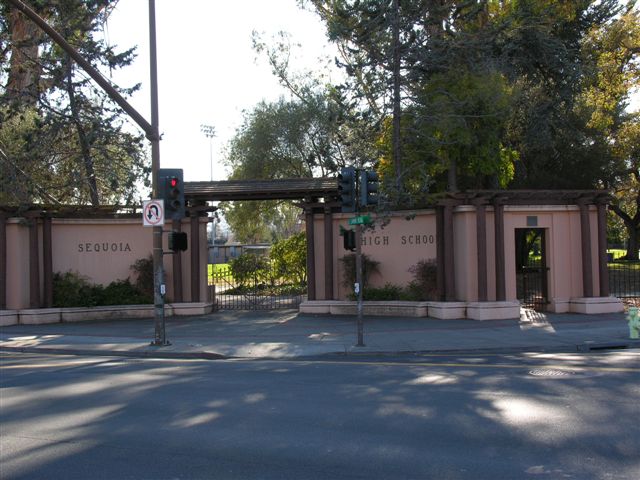
El Camino Real Gate
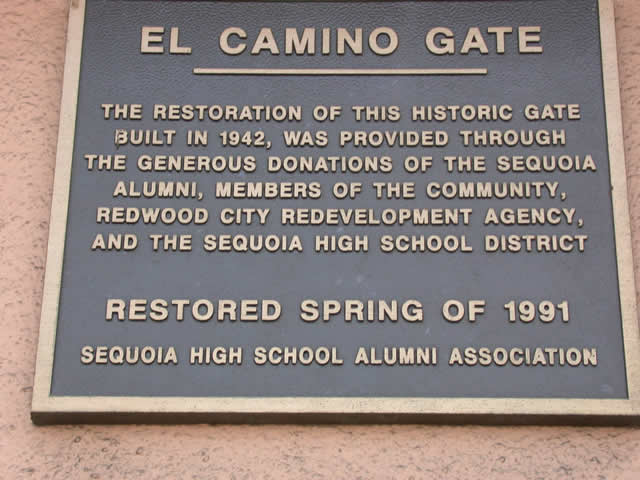
Alumni plaque at Brewster Gate entrance
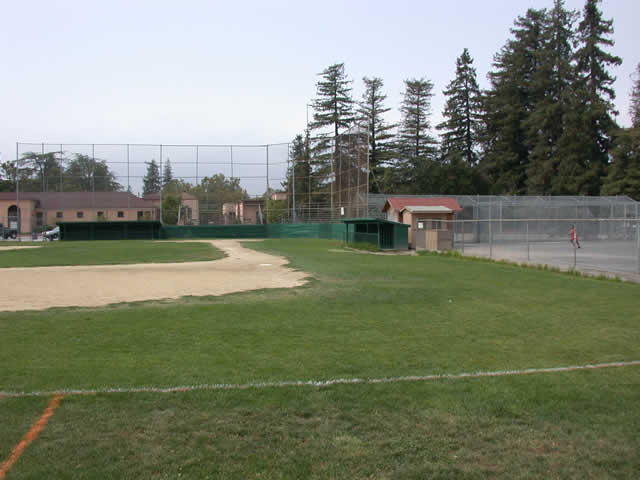
Baseball Field, to be renovated late 2008 (see below)
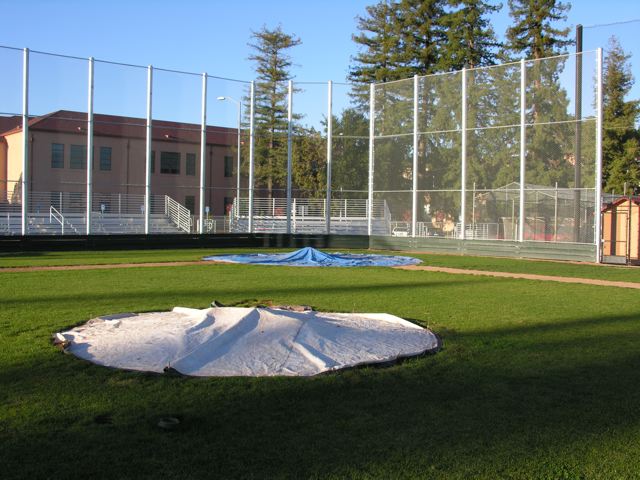
New baseball backstop & bleachers completed November 2010 as part of the field renovation
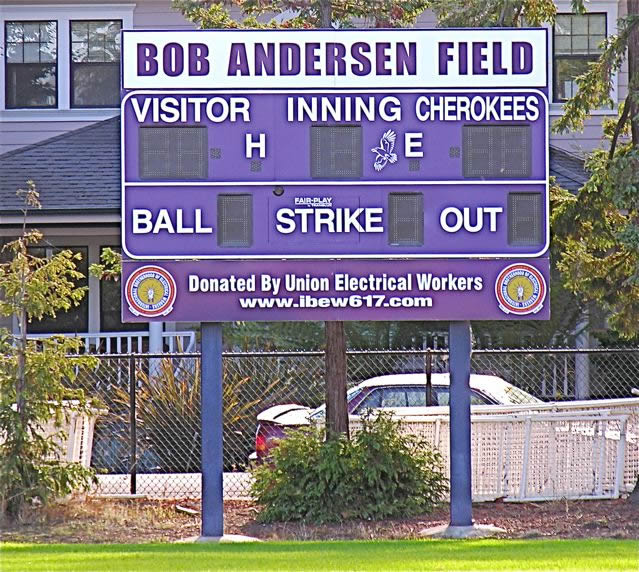
Bob Andersen Field dedicated August 2010-Note CHEROKEES as home team on sign
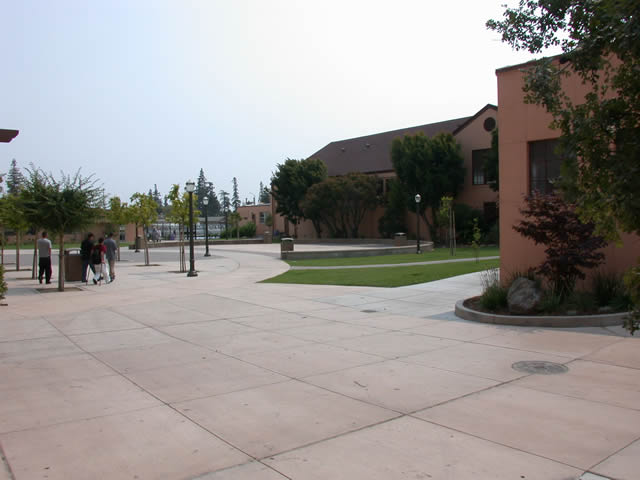
Quad area, behind Multi Purpose Room
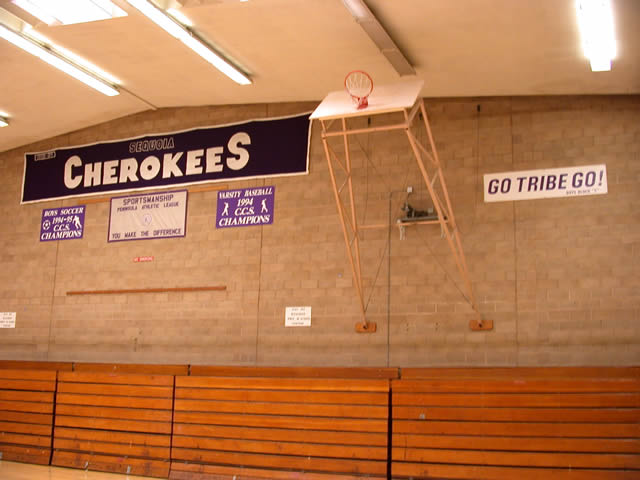
Large Gymnasium (formerly Boys Gymnasium), replaced old gym in 1960, to be replaced in 2010
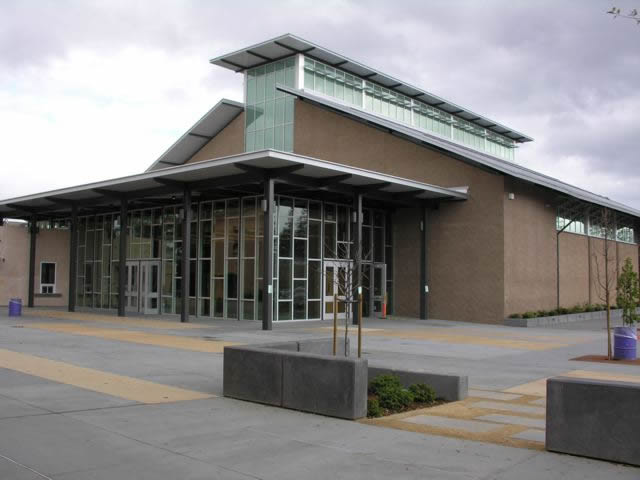
North end and entrance to new Sequoia gym-Dedicated January 2011
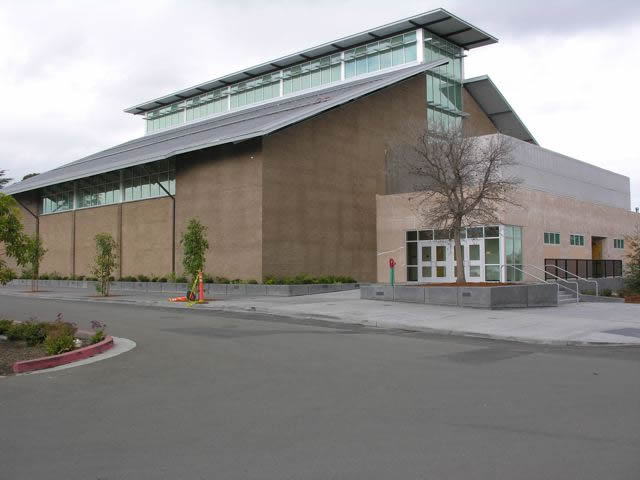
South end of new $12 MM Sequoia gym
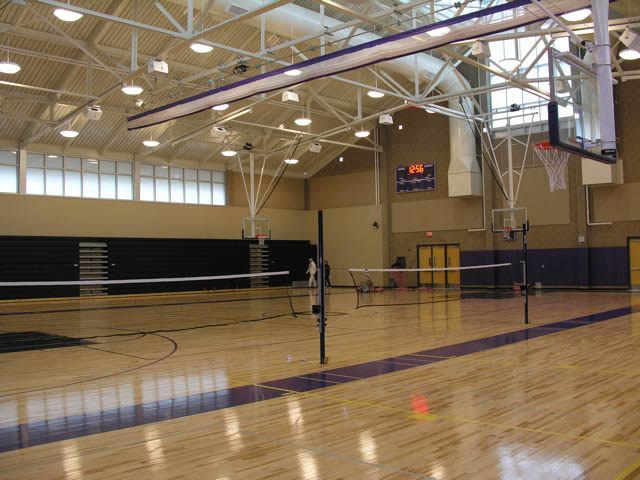
Gym interior
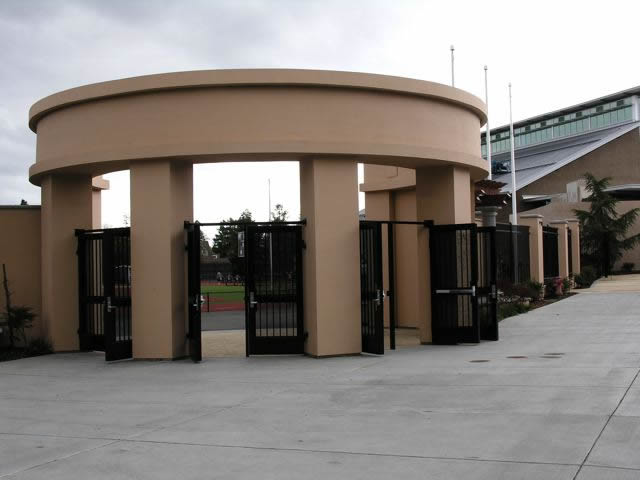
New Entrance to Terremere Field-February 2011
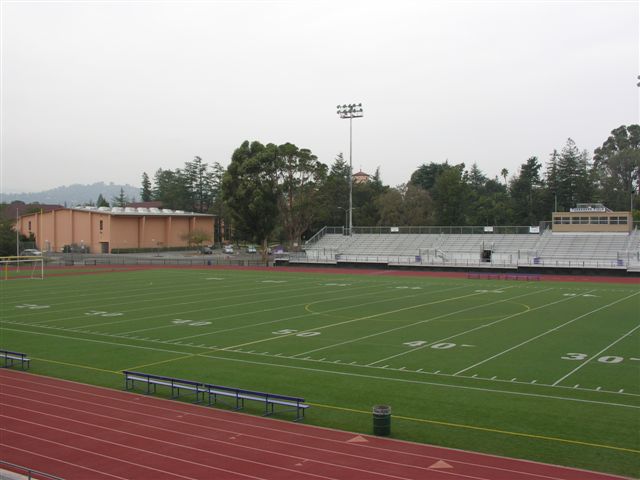
Terremere Field, hosting football, track and soccer
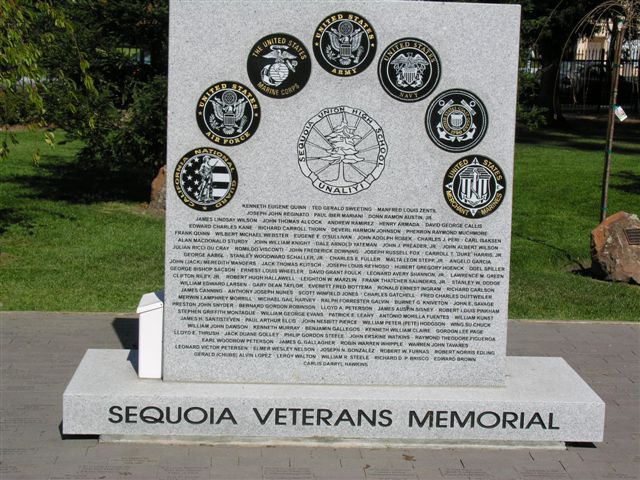
Veteran's Memorial, dedicated 2006
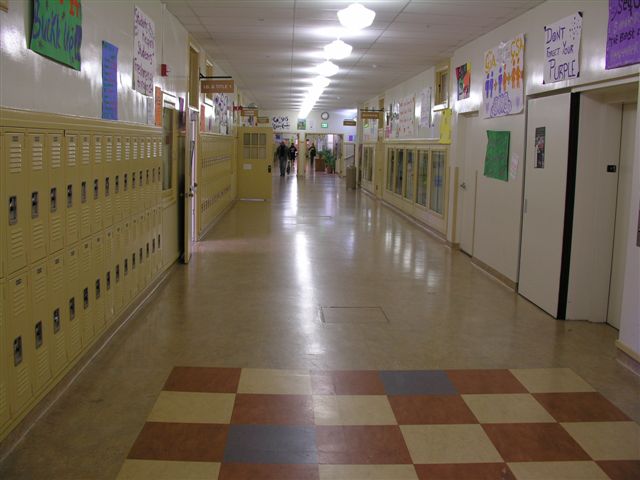
Main hallway at Sequoia
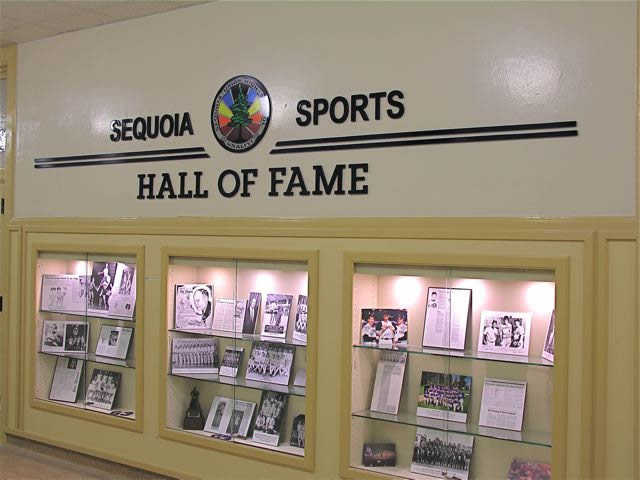
8 feet of a 32 foot display on main floor at Sequoia
